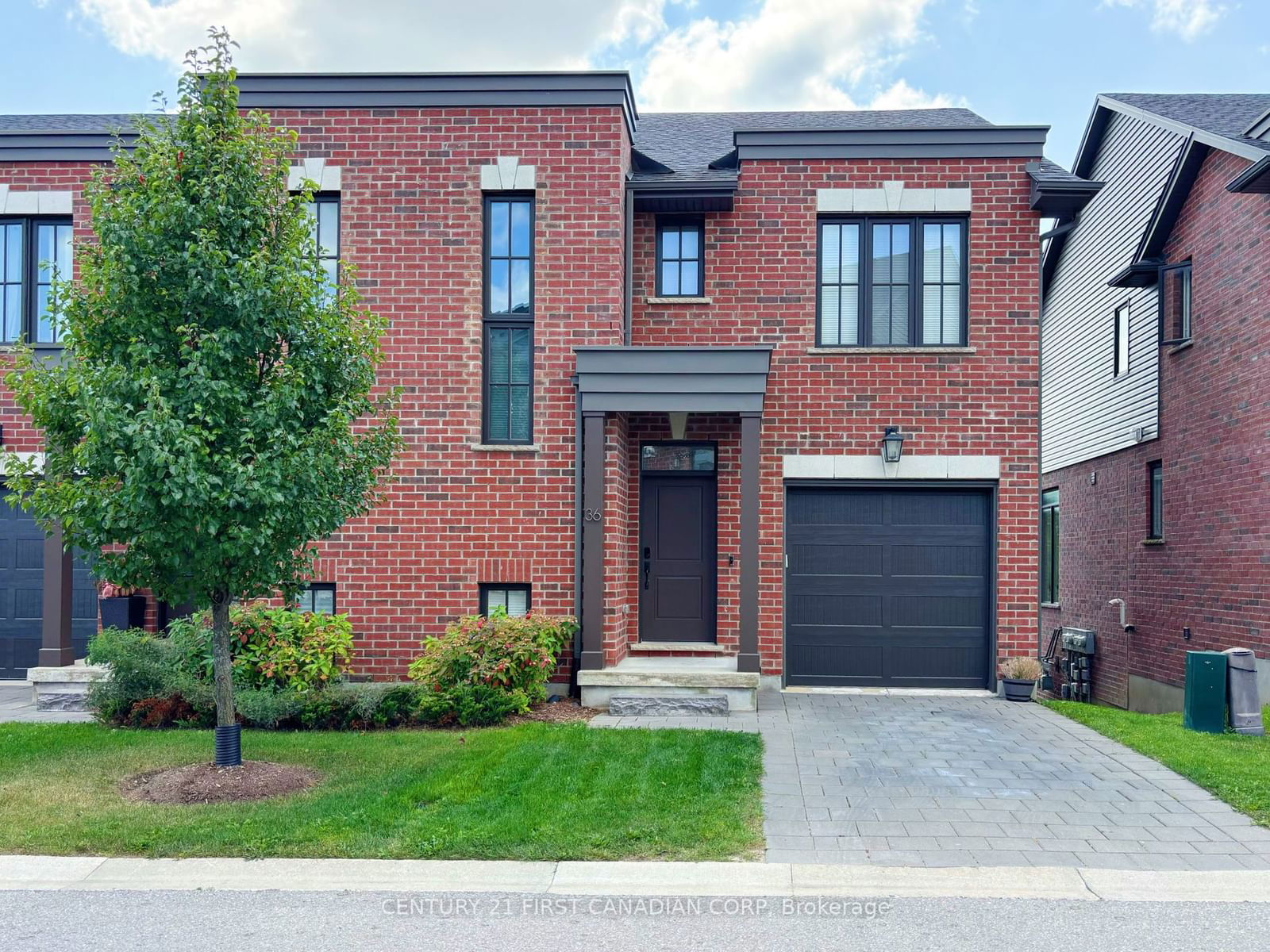$2,900 / Month
3-Bed
4-Bath
1400-1599 Sq. ft
Listed on 9/19/24
Listed by CENTURY 21 FIRST CANADIAN CORP
Welcome to this stunning end unit townhome backing onto ravine with modern design and a bright, open-concept layout. The main floor features hardwood floors, 9-foot ceilings, and a kitchen with a gas stove, stainless steel appliances and granite countertops. The living room boasts a cozy gas fireplace and double sliding doors leading to a deck with beautiful views of ravine - perfect for summer BBQs. Upstairs, you'll find three spacious bedrooms, including a primary suite with a walk-in closet and ensuite with double sinks and a walk-in shower. The fully finished lower level offers a large rec room, a 3-piece bathroom and a patio door to the backyard. Located near Jack Chambers School District, YMCA, Masonville Mall, Western University. Book a showing today and submit a rental application. You would like to call this home!
To view this property's sale price history please sign in or register
| List Date | List Price | Last Status | Sold Date | Sold Price | Days on Market |
|---|---|---|---|---|---|
| XXX | XXX | XXX | XXX | XXX | XXX |
X9357188
Condo Townhouse, 2-Storey
1400-1599
7
3
4
1
Attached
2
Owned
6-10
Central Air
Fin W/O
N
Alum Siding, Brick
N
Forced Air
Y
Encl
Y
MSCC
862
N
None
Restrict
Highpoint Property mgmt
1
$204.00
Visitor Parking
